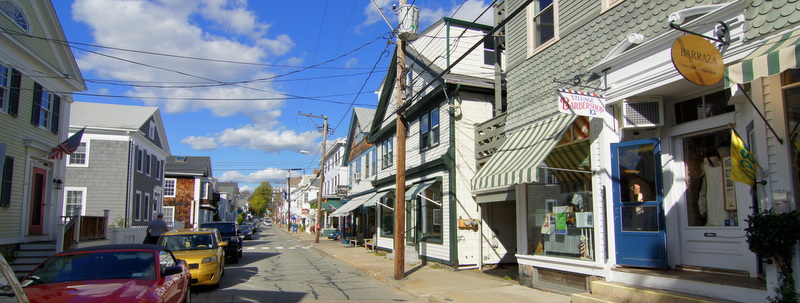
BUILDING DESCRIPTION
109 Water St is improved with a three story, wood frame building constructed in 1900. Although the property is not individually listed, the entire Borough is on the National Register of Historic Properties, which can provide protection from demolition and adverse impacts from federally-funded projects. The front of the building has clapboard siding. The sides and rear are covered with asbestos siding.
The gross floor area is approximately 2,706 square feet, with 868+/- square feet on the first and second floors, and 781+/- square feet on the third floor. The first floor is used as a retail store, with a display store window in front and a 1/2 bathroom in the rear. The retail space is essentially one room, with an area partially partitioned off for an office area. The upper floors are accessed by a separate, enclosed stairway. There is a two bedroom apartment on the second floor and a one bedroom apartment on the third floor. The third floor unit has a den area that is not separately closed off from the other rooms, so is not officially a bedroom.
Interior finishes in the store include wood shiplap on the ceiling and walls, commercial grade carpet and track lighting. The bathroom has a linoleum floor and some sheetrock. The first floor space was renovated in 2001, so the finishes are in very good condition. The apartments have wood floors and carpet, vinyl in the bathrooms, and a combination of sheetrock and plaster walls. The kitchens are equipped with dishwashers, electric stoves and refrigerators. The third floor bathroom has a claw foot tub. The unit layouts are spacious given their size, and the finishes in good condition.
There is a small basement area accessed through a bulkhead in the rear of the building. The foundation is a combination of stone and poured concrete. The floor is concrete. The 275 gallon, above ground oil tank is located in the basement. There is one heating zone for the entire building, which is heated by the hot water baseboard system. There are two electrical zones, one for the first floor and one for the second and third. The electrical system is 100 amps, 120/240 volts. The first floor and third floor have central air conditioning. The heating and plumbing systems were upgraded as part of the 2001 renovation, with a new chimney liner installed as part of the upgrade.
The fiberglass shingled roof was stripped and reshingled in 2001. There are aluminum gutters leading into underground drains. There are two retractable sun awnings on the front of the building. The windows on the upper floors were replaced in 2001 with vinyl-clad, thermal aluminum windows. There is a 102+/- square foot enclosed porch on the second floor, providing a second means of egress for the apartments.
The building is in good to very good condition, with an effective age of approximately 10 years. The remaining economic life of the building is estimated at 35 — 40 years.
Posted by Tim Bray on
Leave A Comment